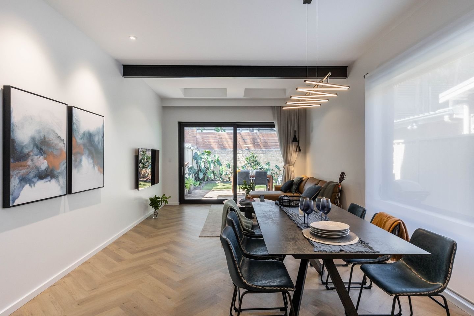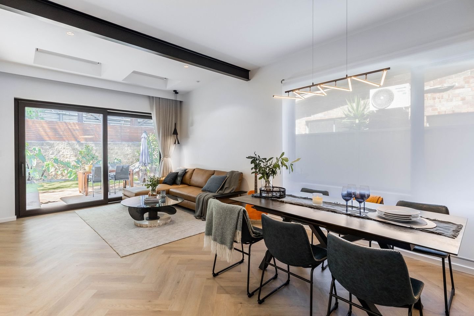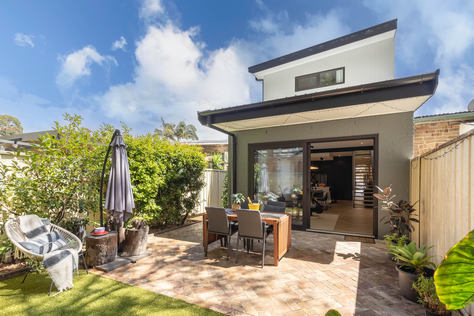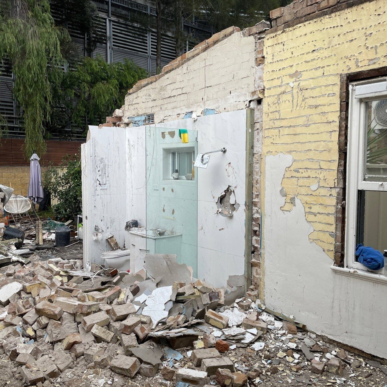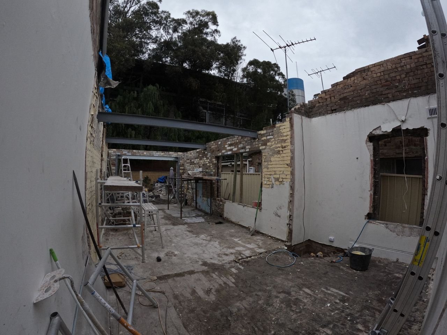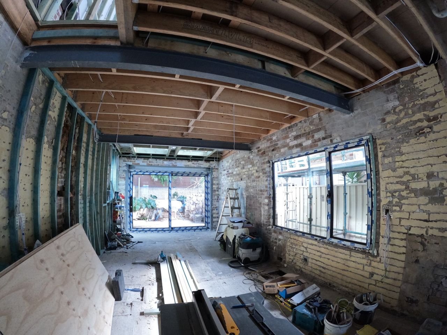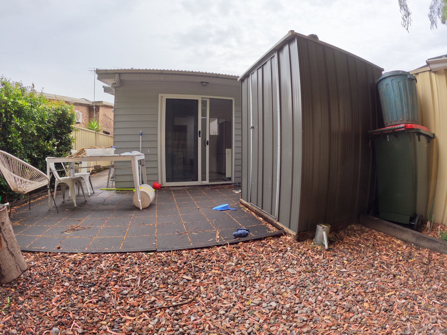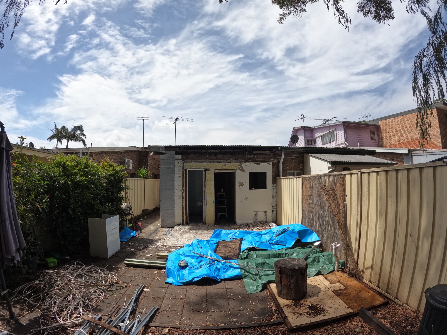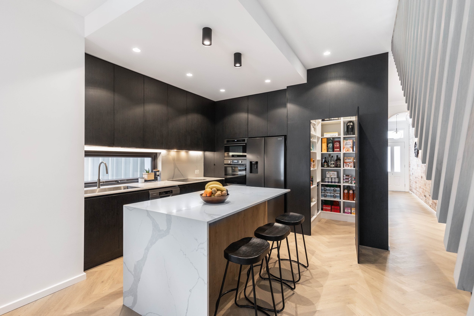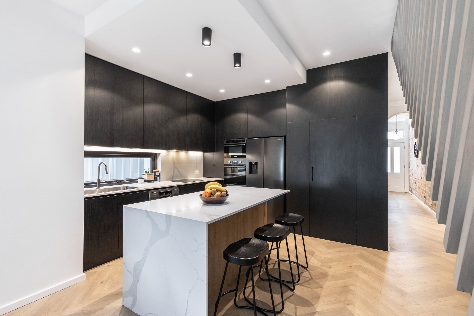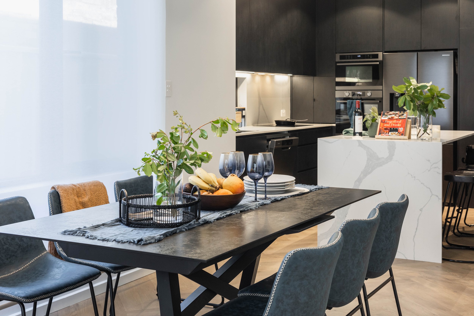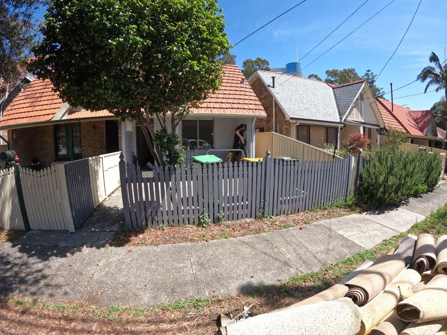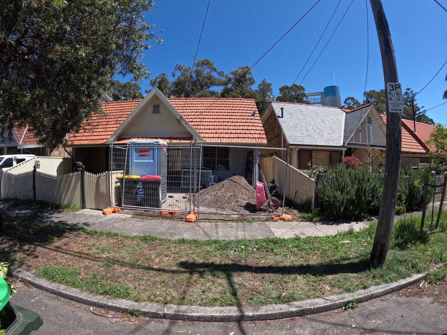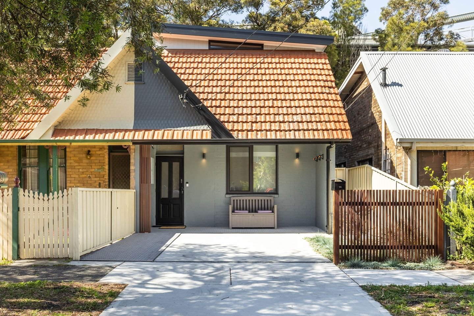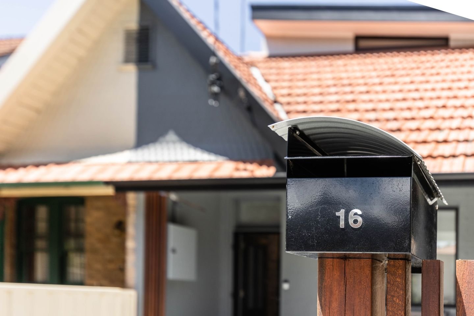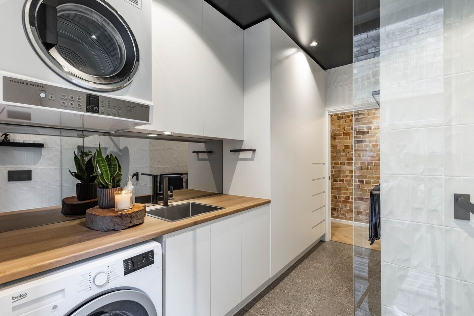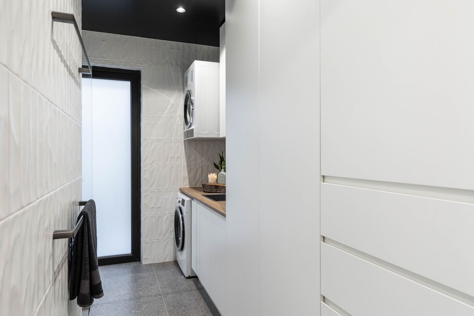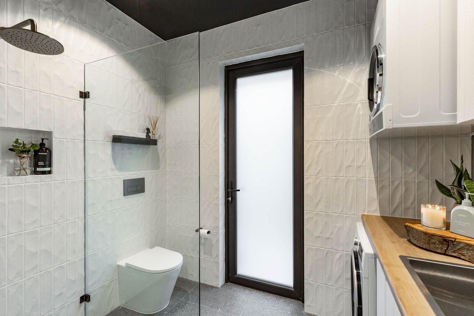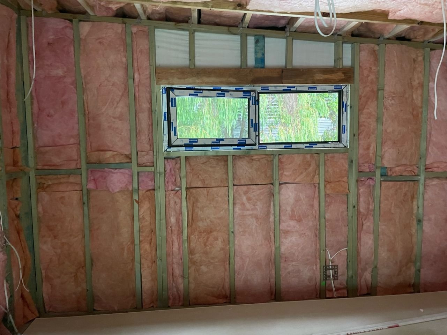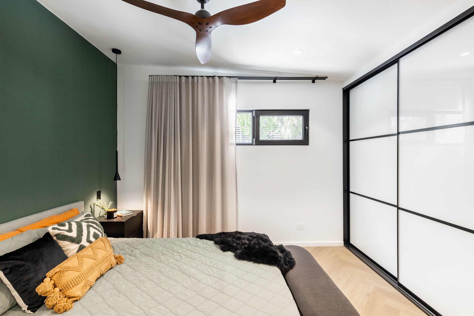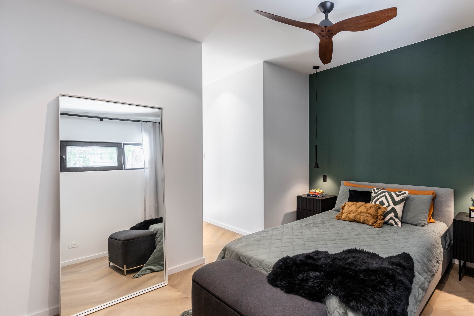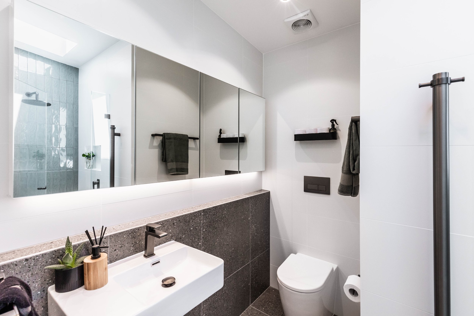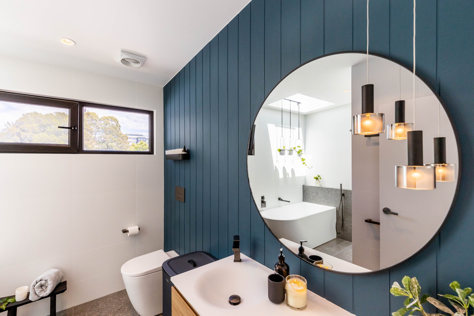Transforming a 1920s Workers Cottage to a Modern Family Home in Mascot NSW
If you're looking for inspiration on how to transform a traditional workers cottage into a modern family home, look no further than this beautiful renovation. The transformation is stunning, with a range of luxurious features and modern touches that bring new life to the classic design of the original home.
This was a 2-bedroom 1920s original workers cottage that we transformed into a 4-bedroom, 3-bathroom modern family home. Sitting on only 190m2, we maximised the use of every space on the property resulting in a surprisingly spacious home.
The Dining Room and Lounge Room
Herringbone floor flows through the bright dining and lounge room. The exposed steel beams were placed purposefully for an industrial feel which pays tribute to the history of Mascot.
The oversized dining room window compliments the large sliding doors and two skylights with electric blinds over the lounge add to the abundance of natural light.
The Hallway
The render was removed in the hallway to expose the original brickwork, which captivates you as soon as you walk in the front door.
The Kitchen
One of the standout features of this renovation is the beautiful black kitchen, which is sure to impress anyone who loves a sleek and stylish design. The light from the openable splash-back window and skylight above the open-rise stairs (not visible in the photo) fills the space with natural light, creating a bright and welcoming atmosphere. A walk-in pantry disguised by high-end joinery is a luxury in smaller properties and offers plenty of space for all your kitchen essentials.
Off-Street Parking
The front of the home has also been transformed to create a more modern and welcoming entrance. Off-street parking is always a win in inner-city living, and the first-floor addition is discreet from the street, making it easy to blend in with the rest of the neighborhood. It's the perfect place to relax and unwind after a long day at work, or to entertain friends and family in style.
The Laundry
The laundry is often a tricky space to design, but the Sure Space team created a practical and stylish area that doubles as a downstairs bathroom for guests. Plenty of storage is hidden away by streamlined cupboards that merge into the useful, but classy laundry sink and wash area. A side door gives you easy access to the backyard via the side passage, making it easy to keep your outdoor space looking beautiful all year round.
The Master Bedroom
The master bedroom is a true retreat, with a textured feature wall, black pendants, custom wardrobes, and a classy silent ceiling fan. The ensuite is tucked away down the room's entrance hallway, which gives the main room a better feel and more privacy. This is the perfect place to relax and unwind after a long day, and it's sure to become your favorite room in the house.
The Bathroom
The bathroom is a true oasis and boasts a beautiful feature wall that will make you swoon. As you gaze into the mirror, you'll notice that it offers a glimpse of the rest of the bathroom. This creates a sense of depth and space that is often lacking in smaller bathrooms, making it feel more luxurious and open. The attention to detail is impeccable, with beautiful lighting fixtures and high-end finishes that tie the whole space together.
Conclusion
Overall, this home renovation is a beautiful example of how traditional design can be transformed into a modern and stylish space that is perfect for modern family living.
Do you want to plan and execute your next home renovation project with confidence? We've got you covered with our updated renovation guide packed full of helpful tips and advice. Whether you're a seasoned renovator or just starting out, this guide is the perfect tool to help you achieve your dream home. Download the guide to get started on creating your own renovation success story!


